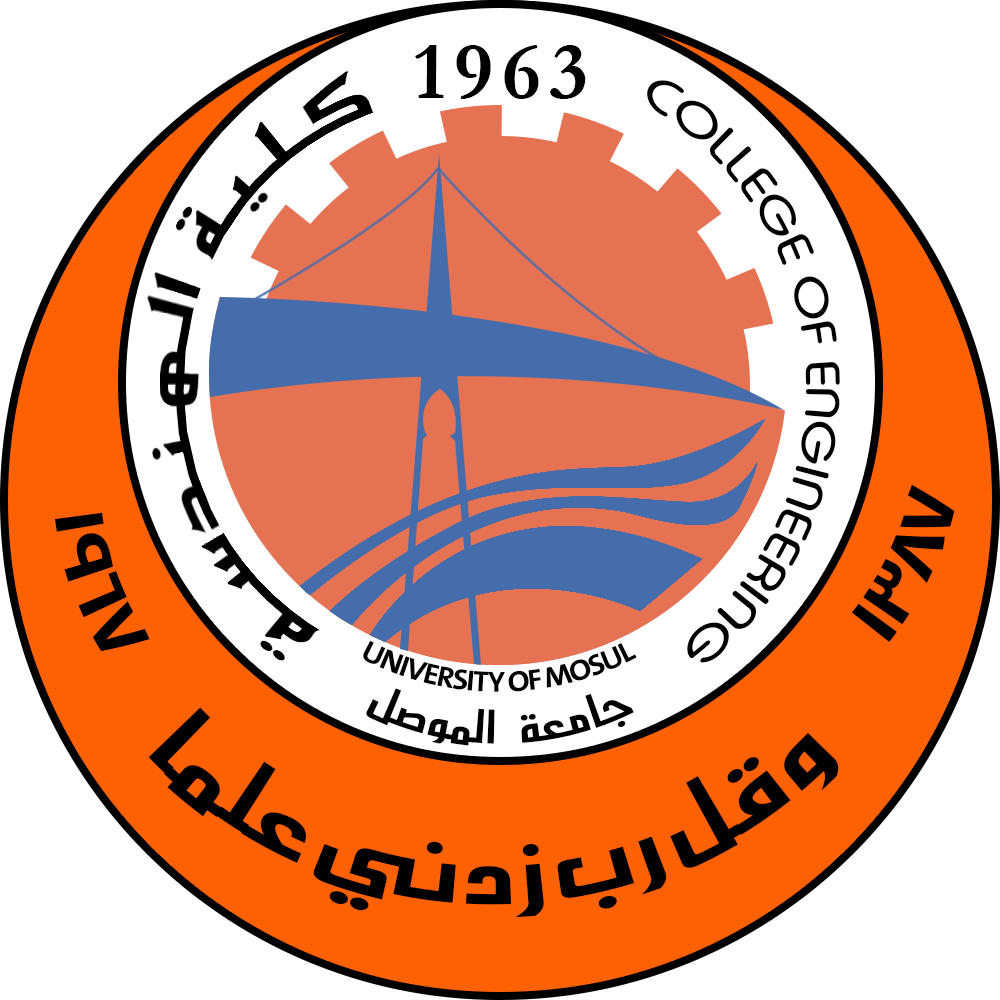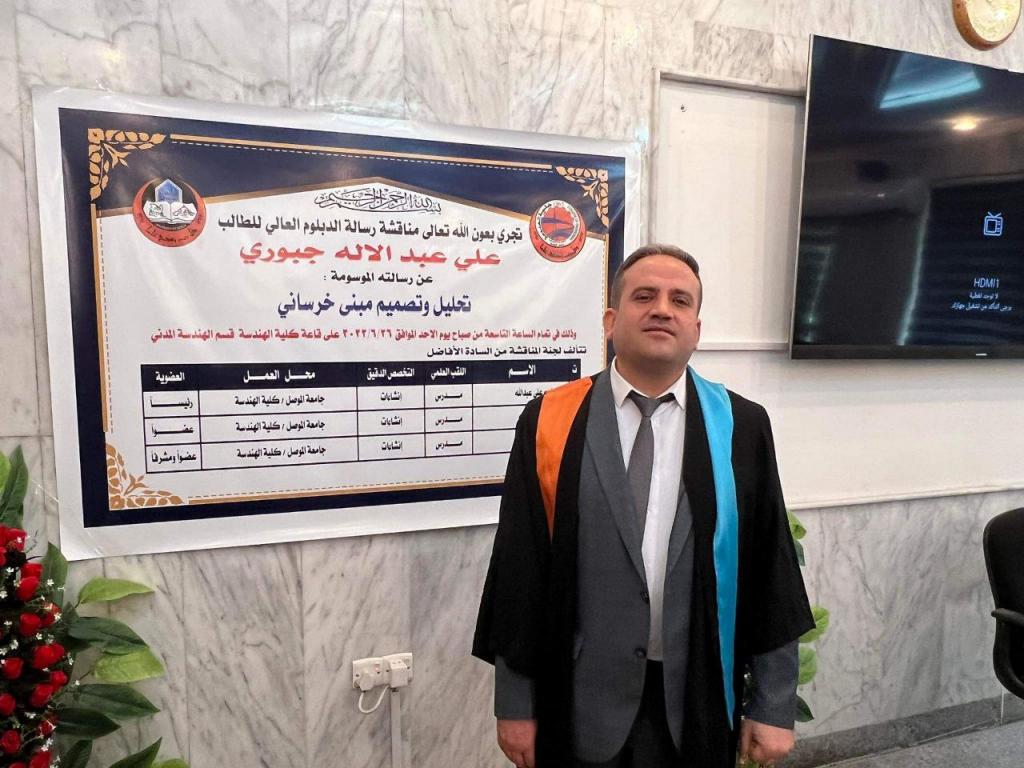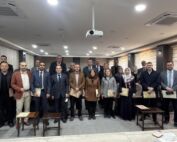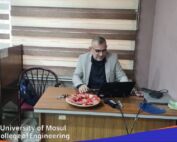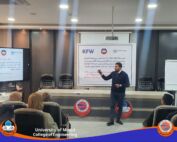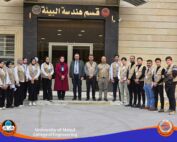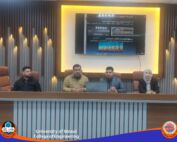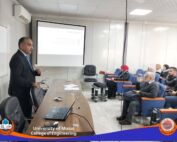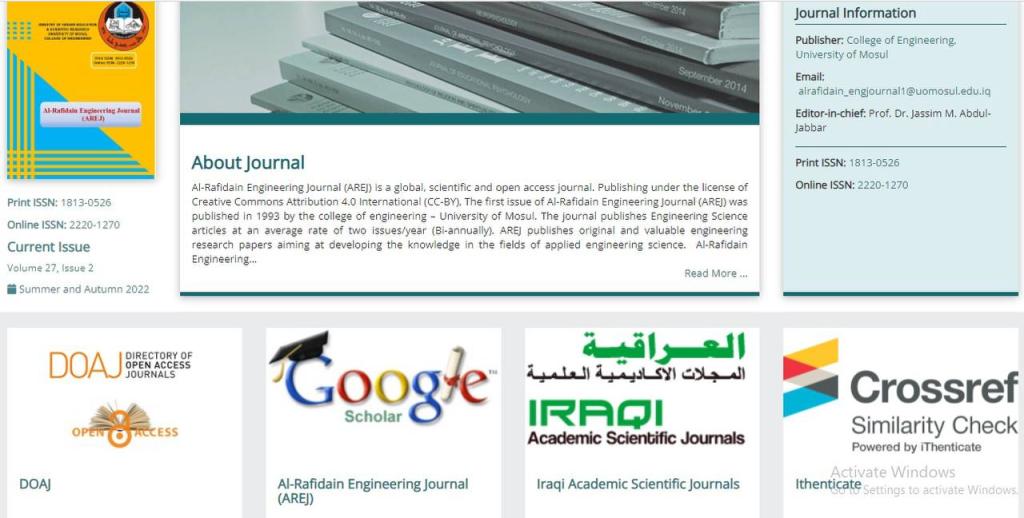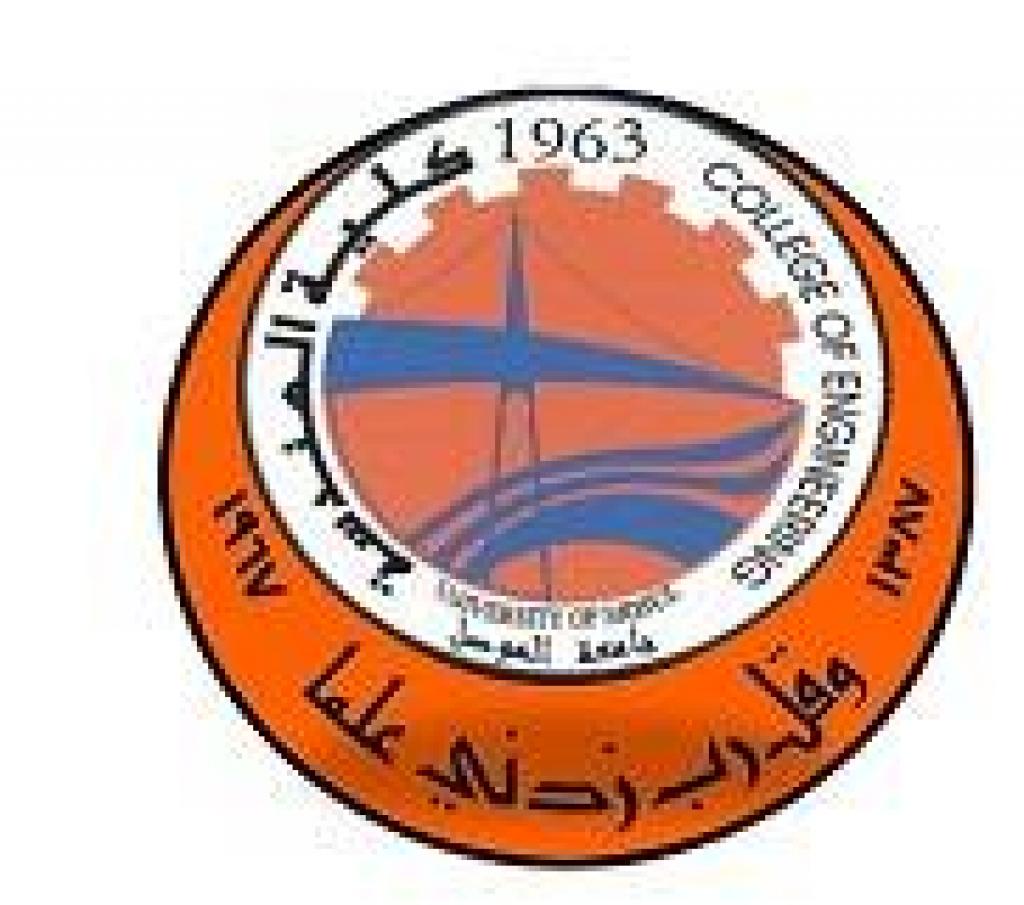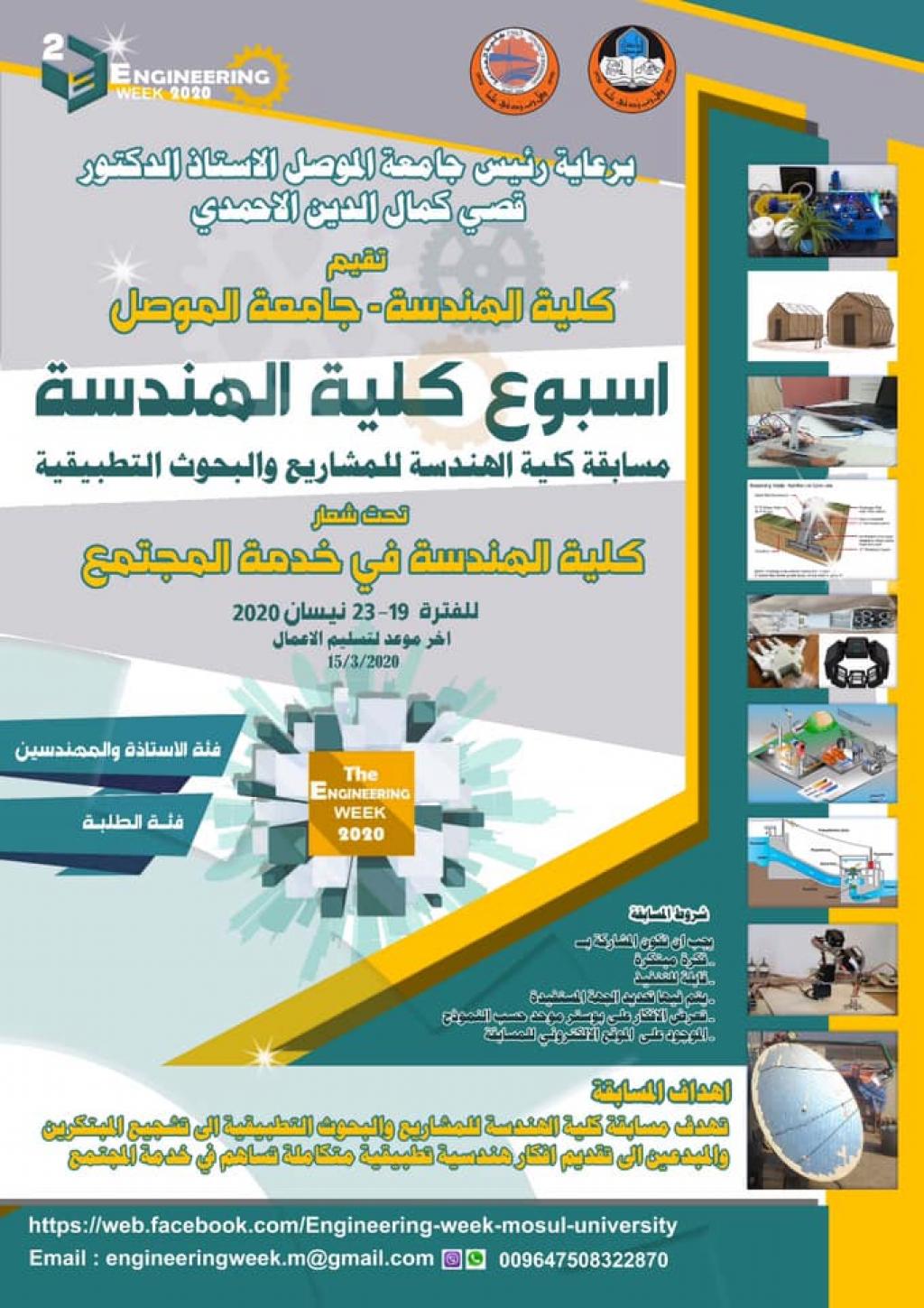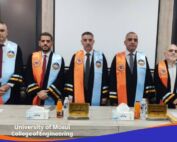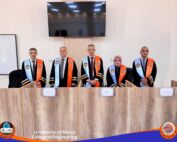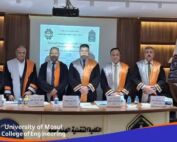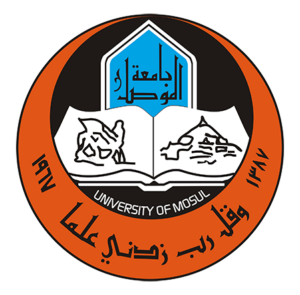29 June، 2022
Higher Diploma Research on “Analysis and design of a structural building”
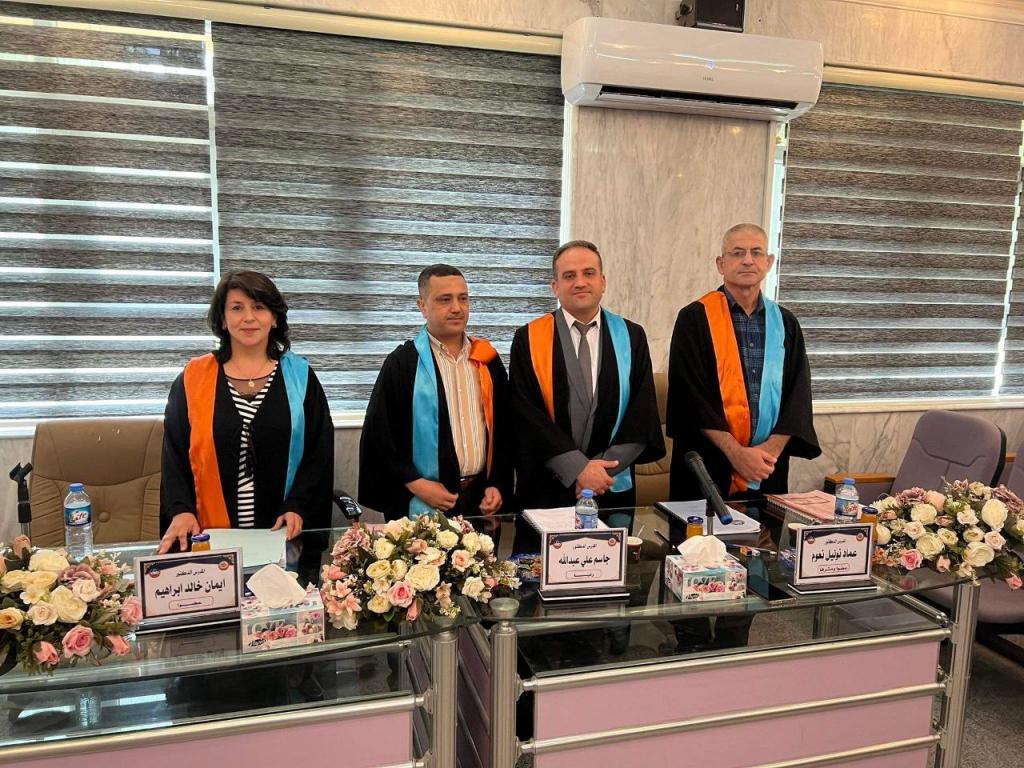
A Higher Diploma Research was discussed in Department of Civil Engineering / College of Engineering at University of Mosul entitled “Analysis and design of a structural building” submitted by (Ali Abdulelah Gburi), Supervised By(Dr. Emad Noel Naoom)on Sunday, June 26, 2022.The Research involves a building consists of five floors with basement that can be used as a parking garage, shops and stores and other floors can be used as shops or restaurants, cafeterias, lounges and halls. It is estimated to have an area of (636.5 m3).CSI ETABS and CSI SAFE software program were used in the analysis and design of concrete structural elements. A manual analysis, design and comparison were also used and the results were relatively similar. In addition to design construction charts with ATUOCAD.The U.S. ASCE Load Code and the Iraqi Code of Loads and Earthquakes have been adopted to calculate dead and live loads, wind and earthquake loads and the way they are shed, and then analysis and structural design according to the U.S. ACI code and by ultimate strength design method. Shear walls around elevators have been added for the purpose of resisting seismic and wind loads. Manual design models were taken from tiles, grass, columns, shear walls and support walls, excel use in calculations.Use raft foundation in the current study with a thickness of 900 mm.
